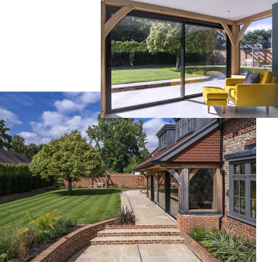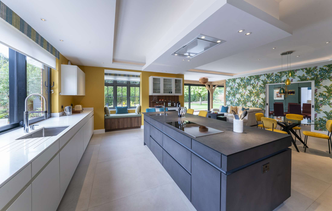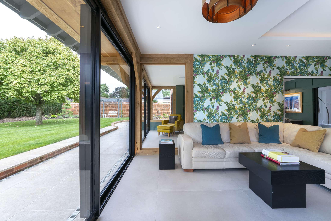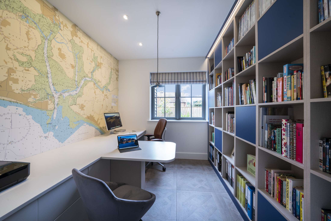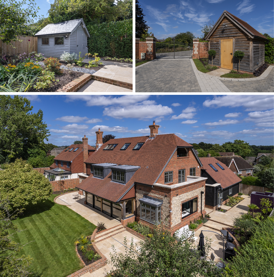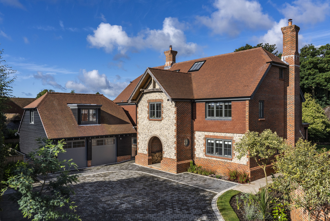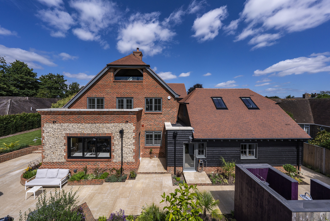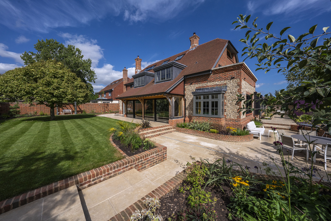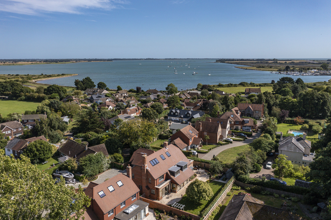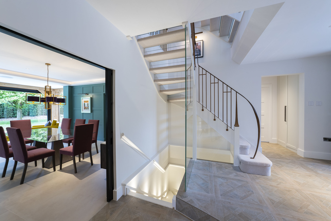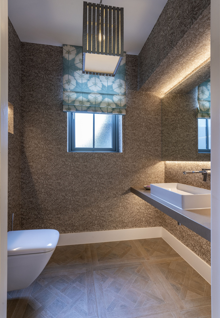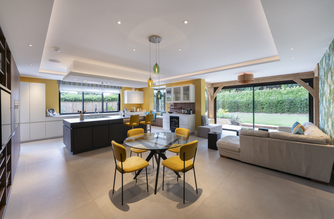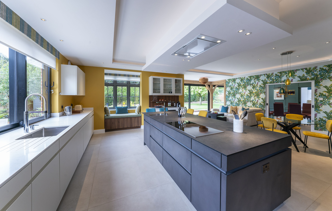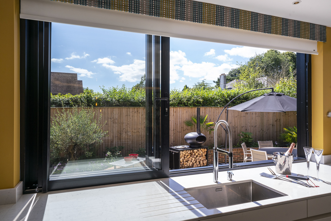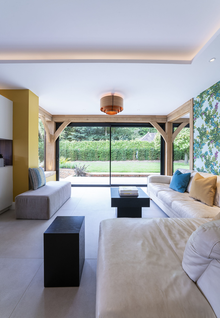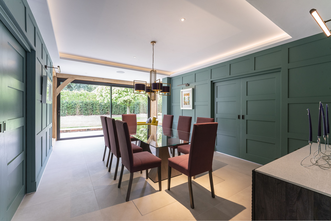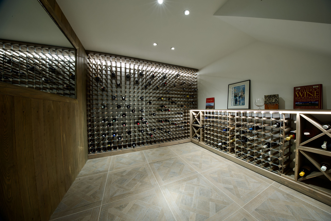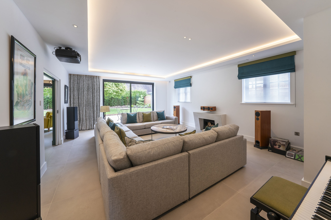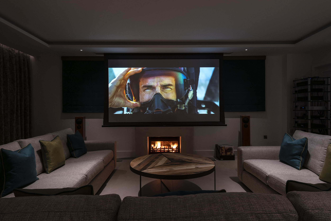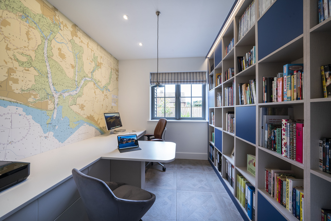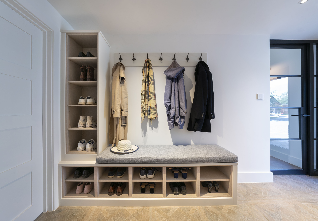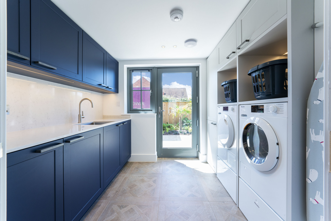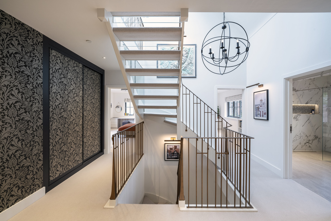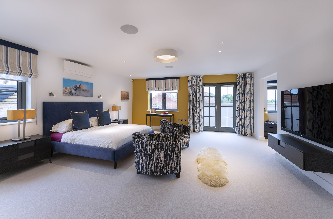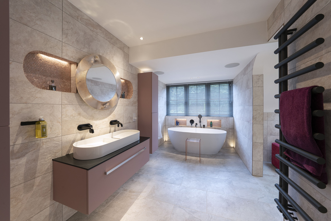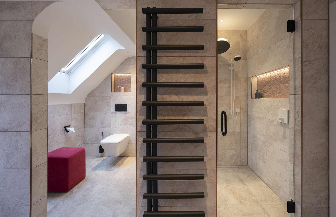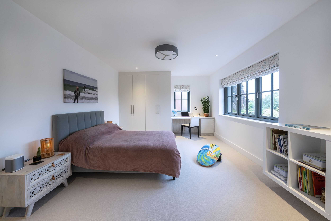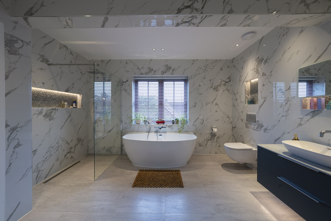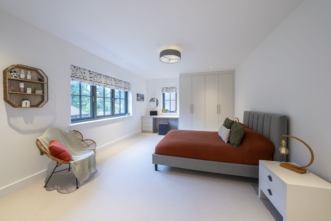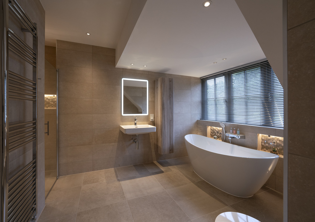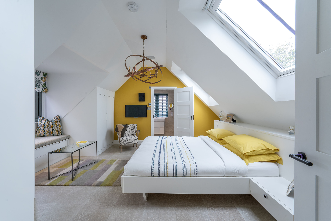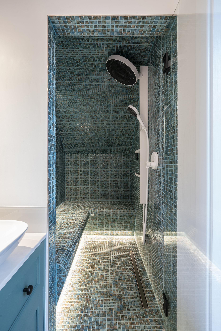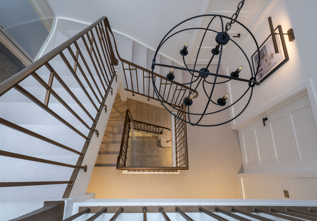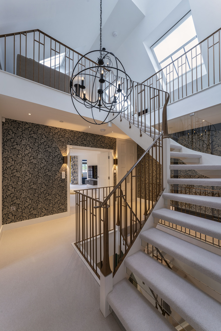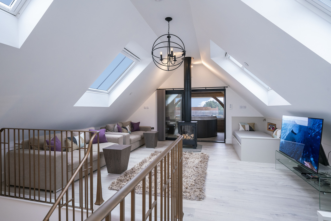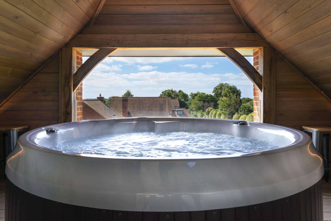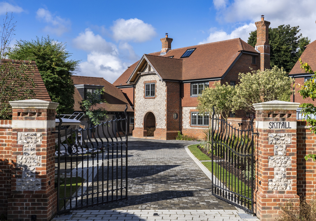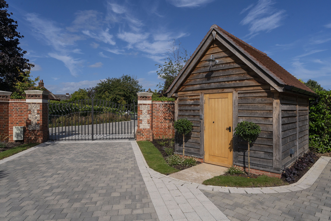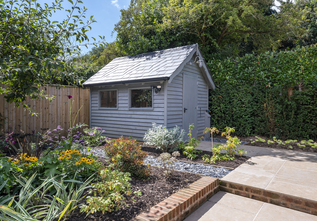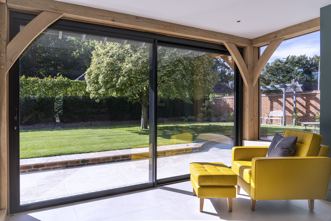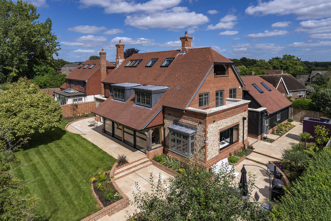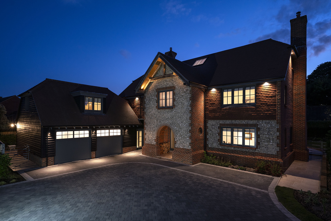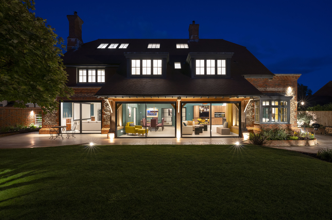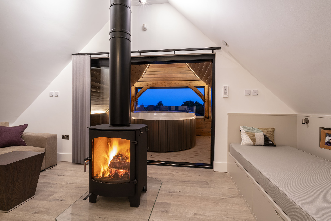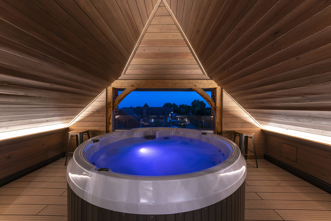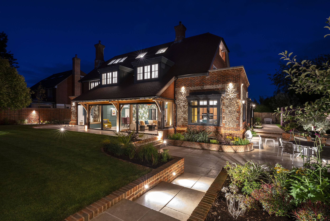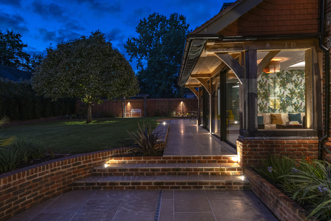Case study
Our founder and design lead, Edward Elliott, recently completed a project on Chichester Harbour that showcases what we are capable of. Skyfall is a new Arts & Crafts Country House more than 5000sq ft located in the heart of the village of Prinsted.
Passing through the thatched cottages and listed buildings of the conservation area, you come to a large opening in the old boundary wall. This is the entrance road to Skyfall and Perenstede House. The road curves gradually through a landscaped area designed with biodiversity and nature in mind: an avenue of trees lines the drive, with wild flowers on one side, a nature pond on the other.
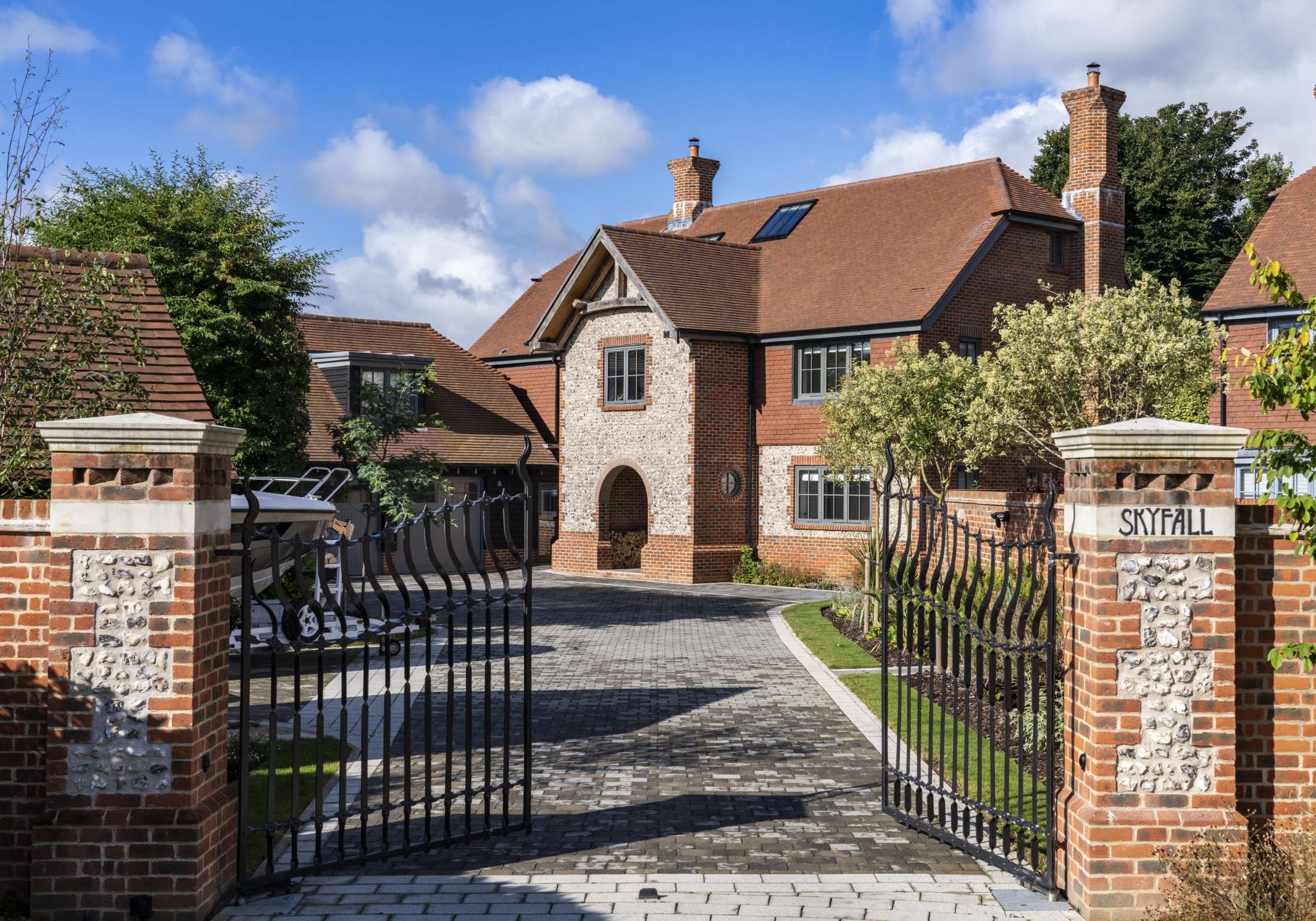
The gated drive approaching Skyfall continues through beautiful landscaping, past an oak barn for storing bikes and boards, a dingy/boat parking area and up to the impressive facade. The main building is in the style of an Arts and Crafts country house. It is a tall building with a large roof and impressive twin chimneys. The entrance archway has an overhanging roof with an oak gable truss and frame. At right angles there’s garaging in the style of an attached cottage, connected internally at ground floor level.
Step through the arch into a covered entrance with a natural stone floor, a log stack and chunky oak bench. The door and side panels are glass, as are all the external doors, to give views into and out of the building. A further step takes you inside, to a section of raised hallway. From here, a feature curved step drops to the lower main level, while an open-tread staircase rises through a void to the upper floors. Beneath this staircase, another goes down to the basement wine cellar.
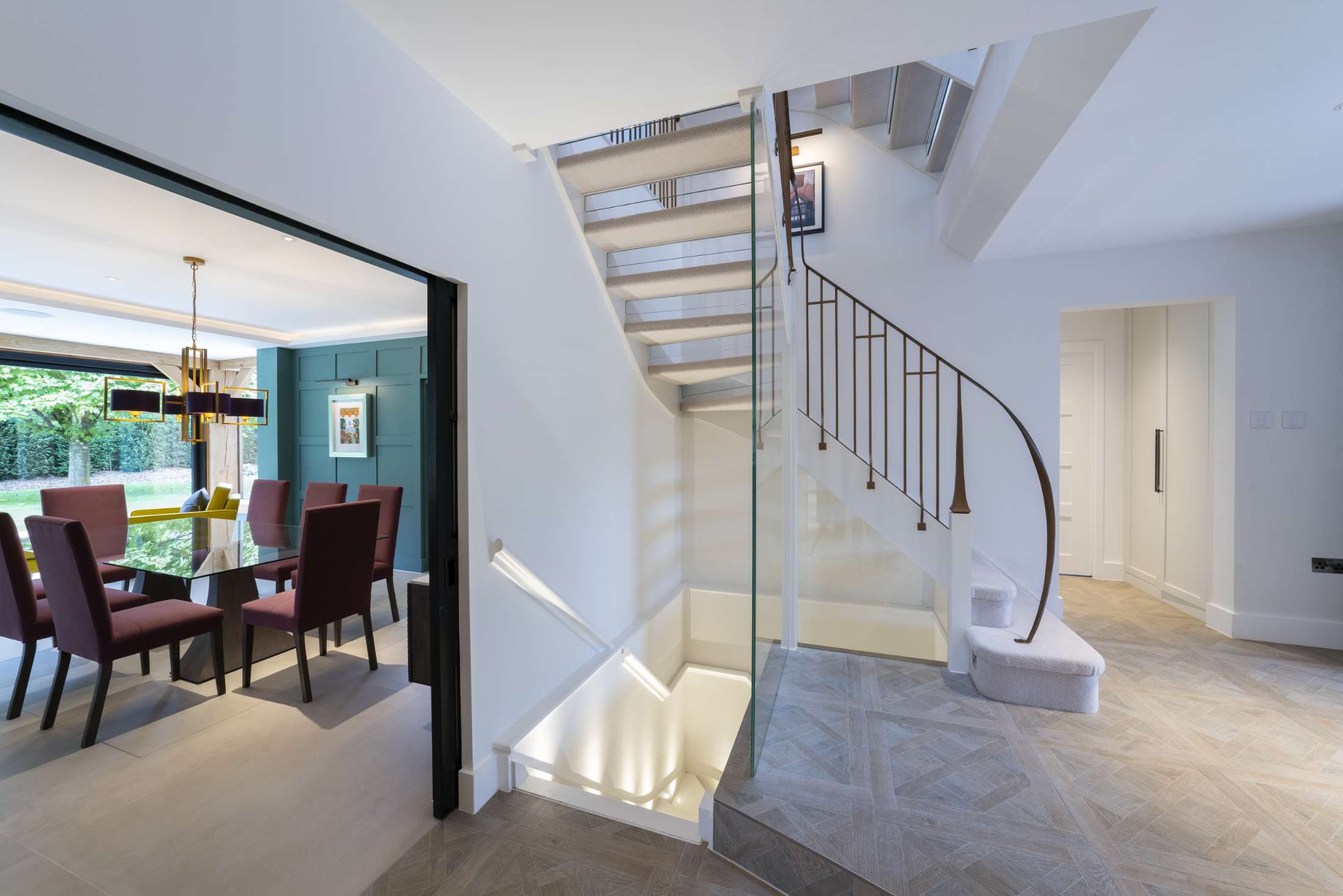
The interior is a blend of contemporary design with styling cues from the Arts and Crafts era and the country houses of that period. The parquet floor through the hallway and panelled dining room, plus selective use of Morris fabrics and wall paper, feed in to the country-house vibe; so do the tall ceiling heights to be found throughout.
Across the rear of the house is the kitchen/family/breakfast room, formal dining room and living room/cinema. Each of these can be accessed from the central hallway, and pocket sliding doors between them can be opened up to create a huge space for entertaining. They also enjoy a seamless connection with the garden, through huge sliding glass doors with a level floor between inside and out.
Movie nights can be enjoyed with friends in front of the fire, courtesy of the cinema projector and surround-sound system, with comfortable seating for 10 on the custom-made sofa. For more-private space, there are individual studies at each end of the house. For practicalities, there’s a boot room and luxury laundry room in the wing.
Accommodation on the upper floors comprises five large bedroom suites and bathrooms, all with bespoke fitted wardrobes that coordinate with the interior design.
The second floor is an exceptional lifestyle space with vaulted ceilings and large roof-light windows. There is a relaxed sky-lounge, with cabin beds built into the roof slopes for occasional sleepovers. A double-sided wood burner sits in front of sliding doors, which open to reveal a loggia with hot tub and breathtaking views over Chichester Harbour. The fifth bedroom suite/yoga room/gym and has an ensuite with its own steam room.
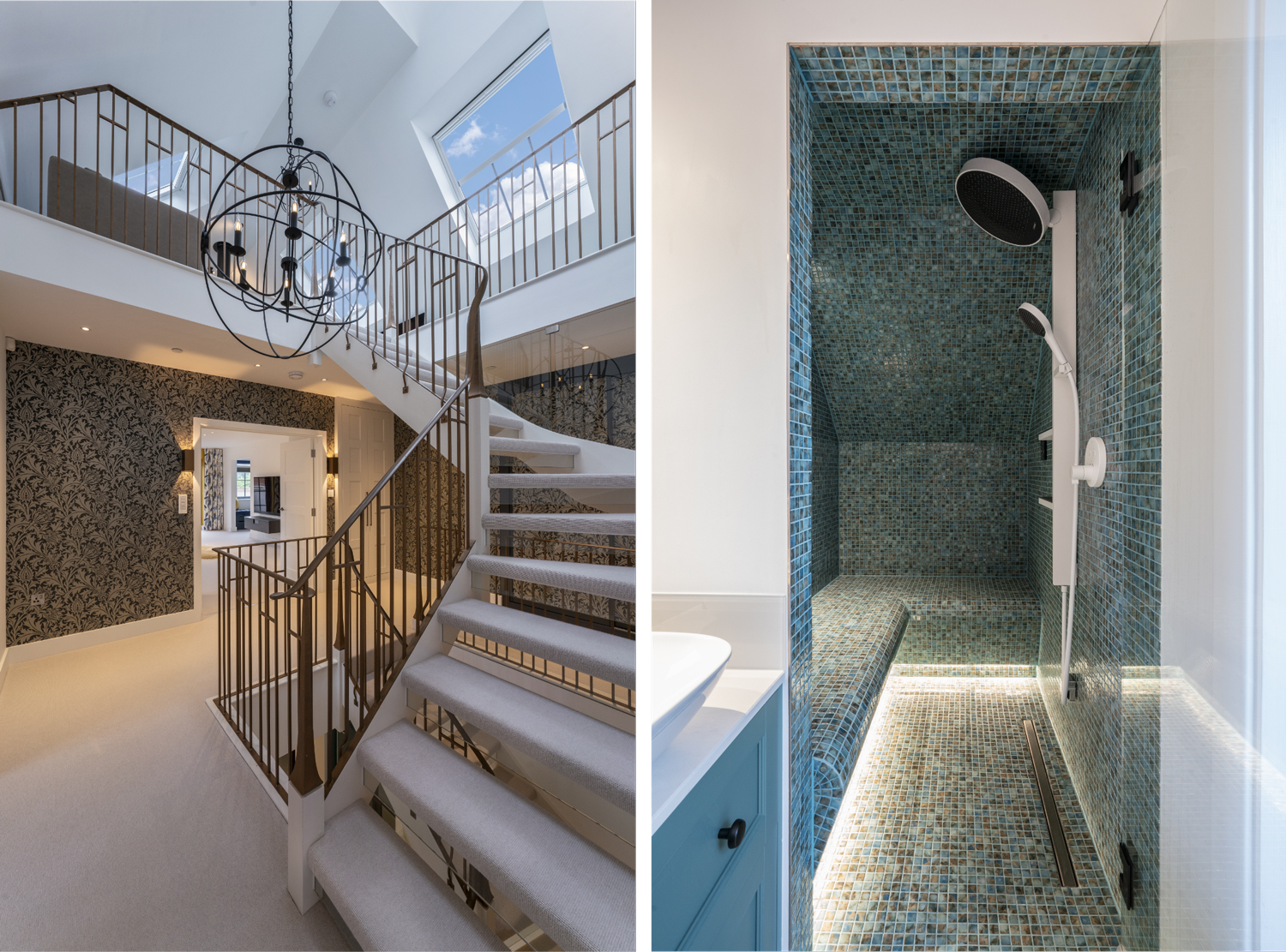
After dark, the building comes alive thanks to a most comprehensive lighting design and installation. Every room and every feature, inside and out, has just the right light. High-quality architectural lighting at a colour temperature of 3000 kelvins is used exclusively throughout, all controlled by a Lutron smart-lighting system. Designer light fittings from Tom Raffield, David Hunt, Heathfield and others also feature in the design.
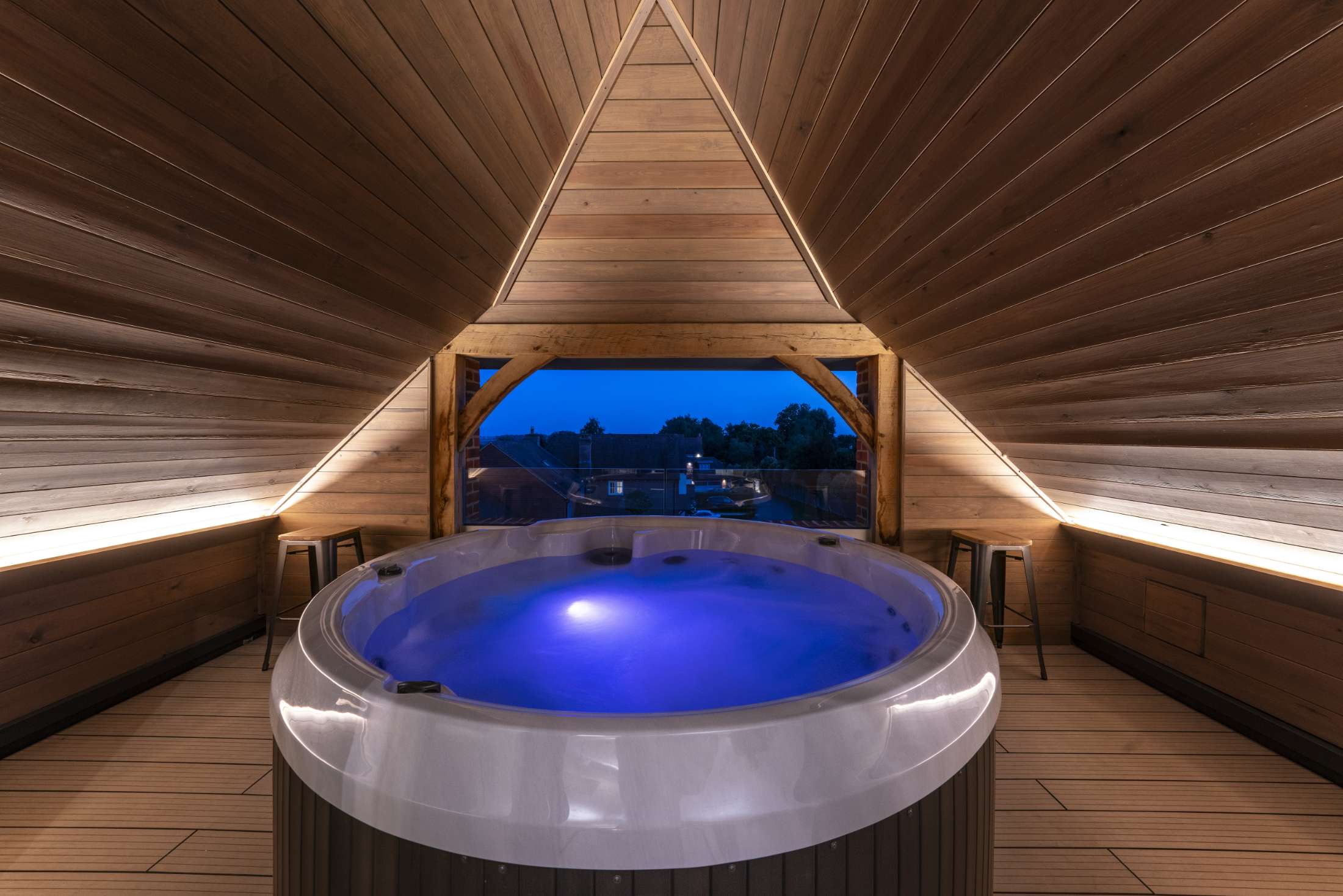
Attractive landscaping surrounds Skyfall on all sides, designed by RHS-award-winning garden designer Barry Chambers. Wide stone pathways link the terraces and garden areas, making a perfect setting for outdoor living and entertaining. Benches allow comfortable garden vistas from different places throughout the day. A large sunken terrace, which is both private and sheltered from any breeze, is perfect for dining outside. Other facilities include an outdoor shower to wash off after a dip in the harbour at the end of the lane, and a bespoke garden shed. The true scale of Skyfall is best seen from the rear, where the high roof catslides all the way down to ground-floor level, changing pitch over the projecting oak frame of the dining room and kitchen, where it forms a veranda to these rooms.
