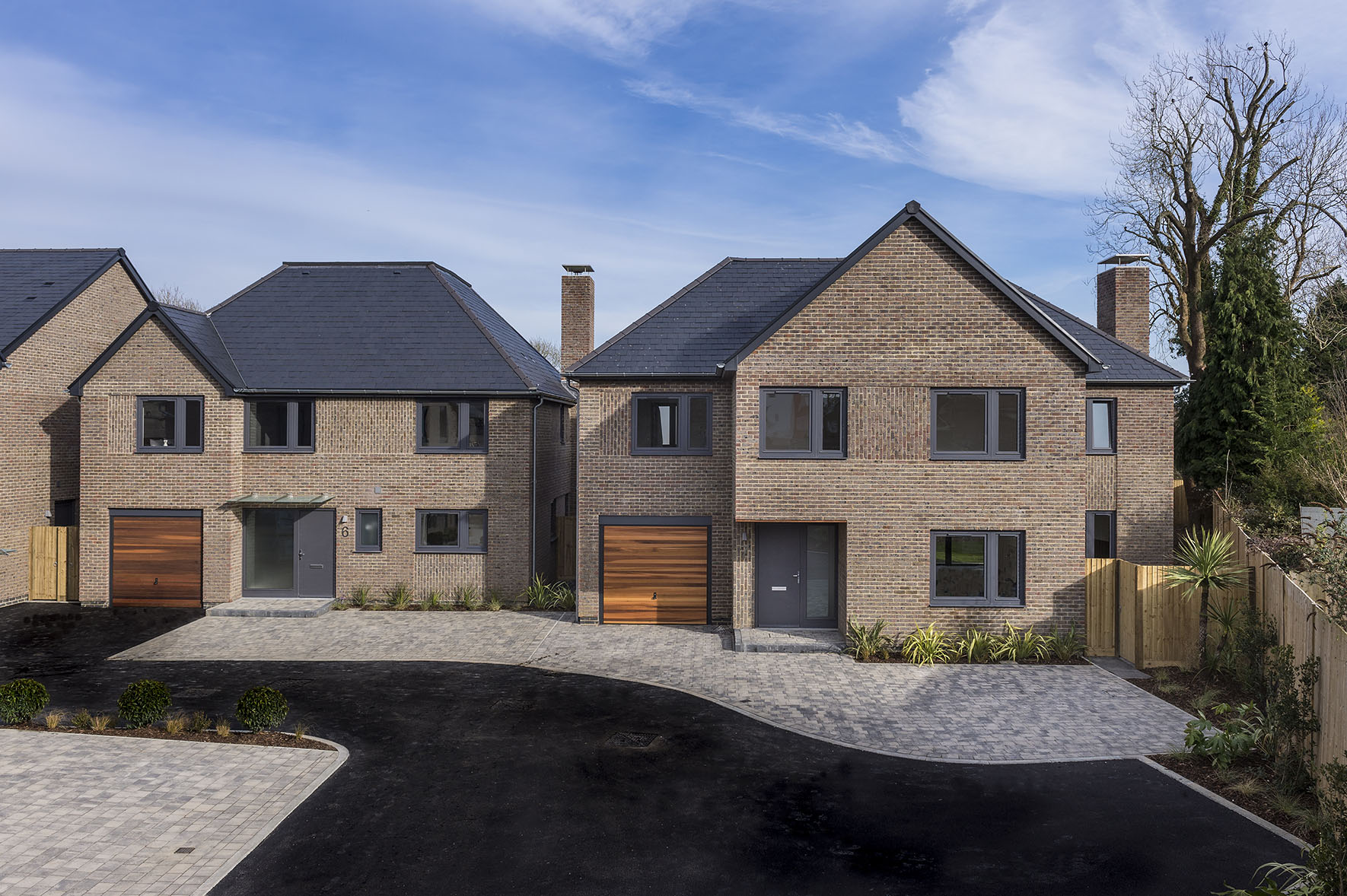Deacon Place, Southwater
Deacon Place is a courtyard development of seven houses with a modern urban design. It’s in a secluded position behind a pretty Victorian terrace in the centre of the village of Southwater.

The site
Formerly a builders’ merchants, this site had lain derelict for years in the ownership of one family. They hoped to sell it for residential development, but there were various barriers in the way of gaining planning permission for this. Without tackling these, the site’s value was lower.
Our solution
The owner wanted neither the cost nor the risk of addressing the planning challenges. The solution we agreed involved an ‘exclusivity agreement’. We agreed to deal with all the development constraints and assist in obtaining planning permission – all at our cost and risk. In return, the owner committed the land to us at an agreed price.
Design
We felt the talents of leading Winchester architect Adam Knibb perfectly suited to the design of Deacon Place. Adam’s brief was for an edgy, urban design that echoed Southwater’s industrial past and contributed to the wider regeneration of the village. Features such as vertical panels of the local Freshfield Lane bricks, large slate roofs, aluminium guttering and cantilevered glass canopies all reference the undertone of industrial design.
Location: Southwater
Status: Complete
Project Timeline: 2017-2018





















