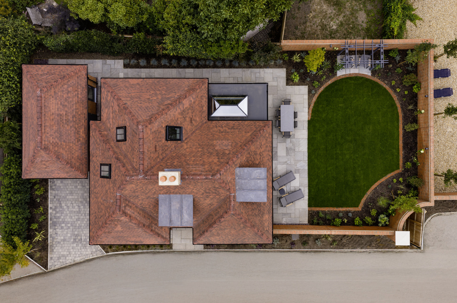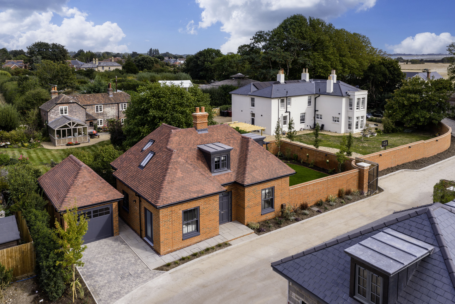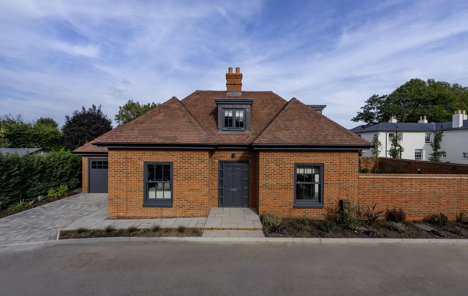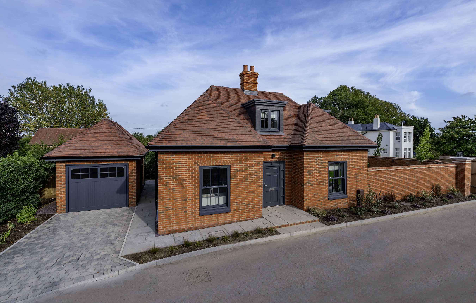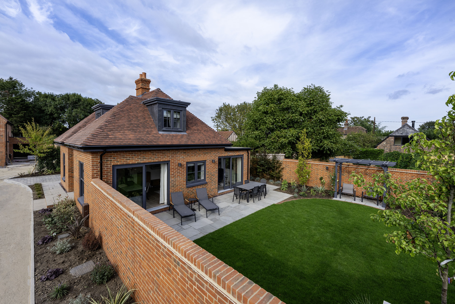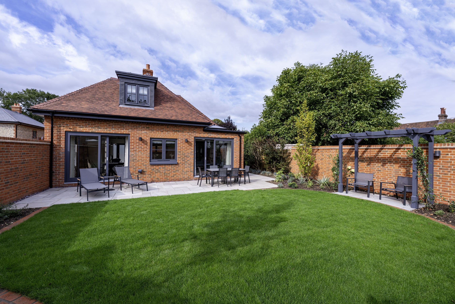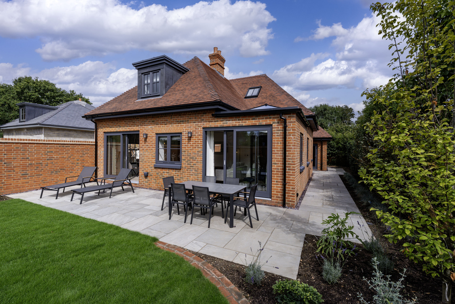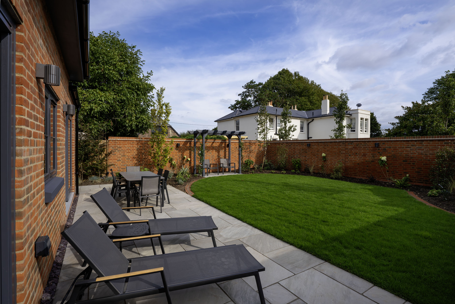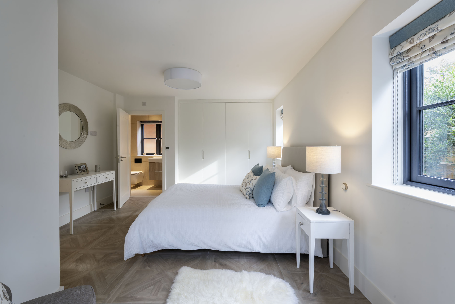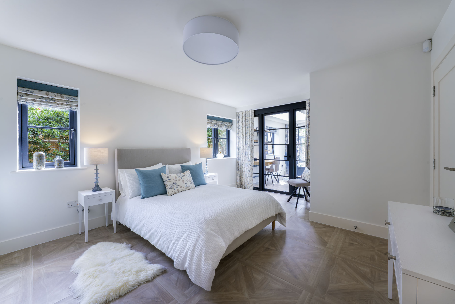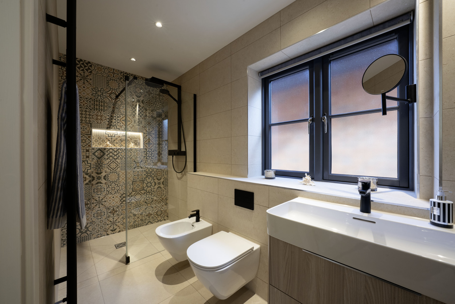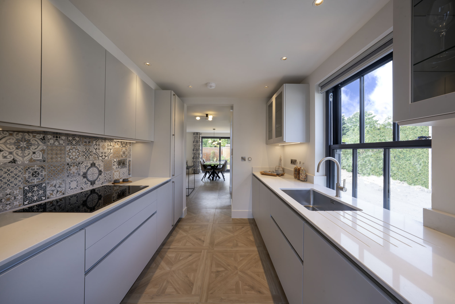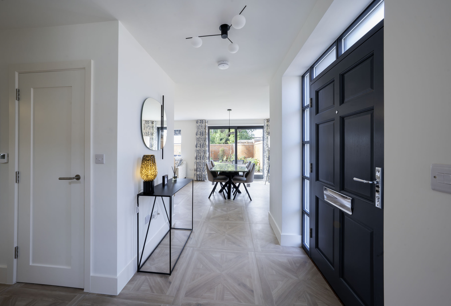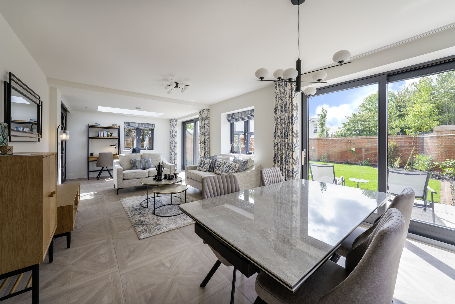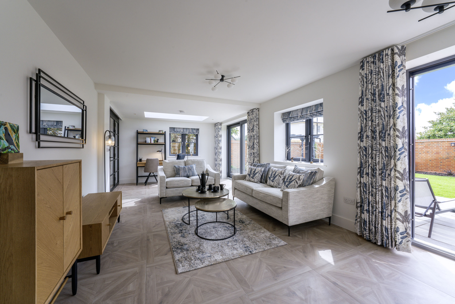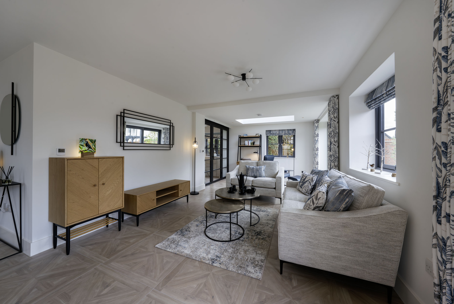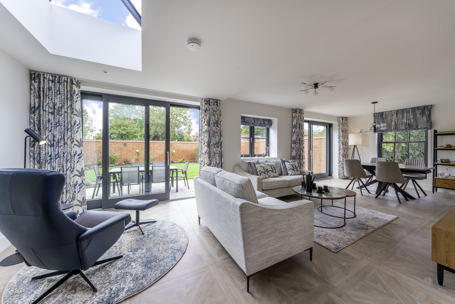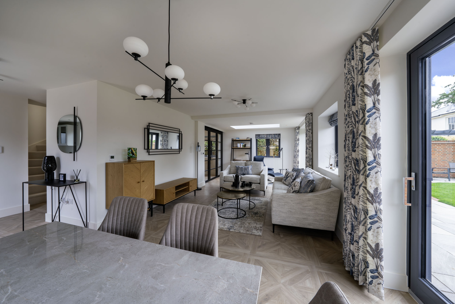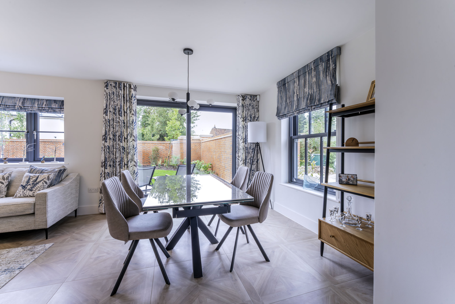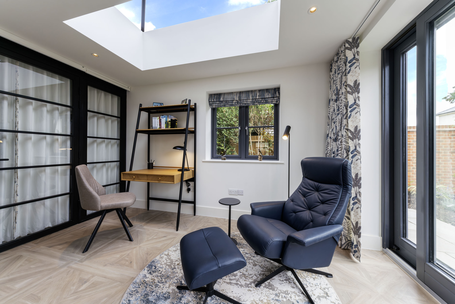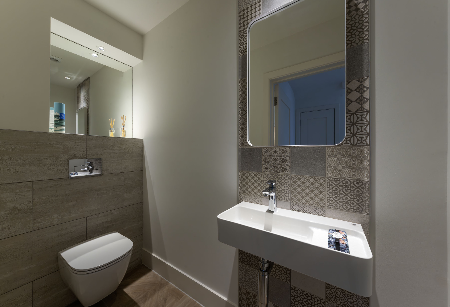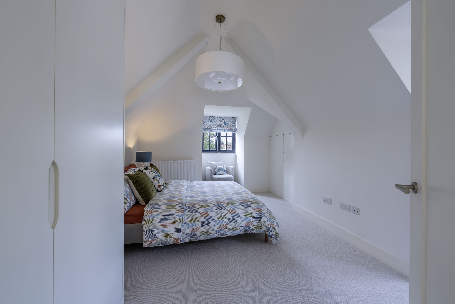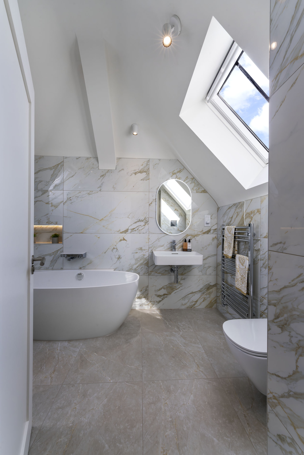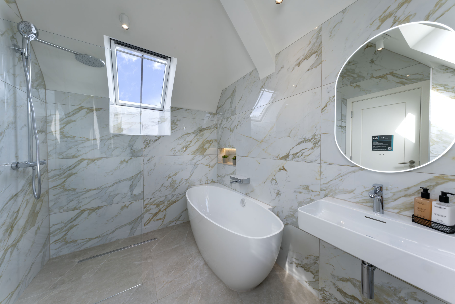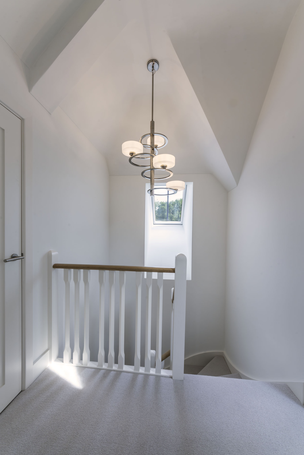Coming soon: Millwood, Emsworth
Millwood is a landmark prime-residential development at Hermitage, Emsworth, with easy access to Chichester Harbour’s Area of Outstanding Natural Beauty. It comprises a special collection of eight design-led and luxurious new detached homes.

The setting
The setting and approach to Millwood is superb. A sweeping private drive through attractive mature trees leads to an impressive, gated entrance. You then pass the walled garden of a late-Georgian villa on one side and the hedge-lined boundary of a Grade II listed, 1700s farmhouse on the other.
Site overview
To suit the heritage-parkland setting, the architectural style is Georgian. Internally, every property at Millwood has light-filled and spacious interiors, where inside space connects seamlessly with outside space.
Tremendous care and thought have gone into the space planning and interior design at Millwood. As a result, each property offers not only perfect space for socialising with friends or family, but also a comfortable, private retreat in which to relax.
The site occupies a large area of land, so every property has a generous plot and good separation from other buildings. There’s ample private parking and well-sized garages for each property. Just inside the gates is additional visitor parking.
Location: Emsworth
Status: Under construction
Project Timeline: 2025-2026






